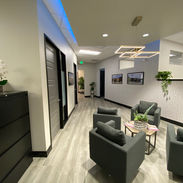top of page


9590 Prototype Court - Summit Funding
MWB's second relocation office involved acquiring a new space in a building. Their in-house designer took two existing office spaces and designed it into one combined and cohesive space of 3,685 sq. ft. It consists of new flooring, paint, doors, wall covering and a custom quartz conference table.
Won award for Best Interior Design Project 2020
Project Gallery

bottom of page









